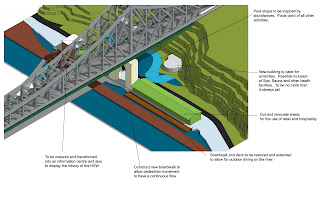After continuous visits to the site, I was not sure as to what my digital threshold experience was. I began to ponder as to what was it that I did similar each time I went to the site. I realised that after entering the site, and being there for a while I would begin to listen to music. The change of the environment with music was quite drastic and affected how I felt there.

With no music, the sound you hear stretches from the Bridge above, other passengers, birds, ferries, boats and in some areas, silence.

As you begin to listen to a song, your mood and feel is altered. As I listened to an uplifting energetic song, I saw the site completely different. This in effect changed the site and eliminated the natural sound of the environment.
Soundwaves are an interesting phenomenon. They create visually aesthetic wave that I think can be used within my design to develop shapes, forms and patterns within my proposal.
I listened to the sound of the site and recorded as best I could, the sound that was protruding within its context. I then edited the soundwave of photoshop to create interesting and aesthetic patterns.
My next development of this idea is to colaborate soundwaves from the site and mix them with that of one of the songs from my ipod. Perhaps the combination can create an intricate pattern.































.jpg)






